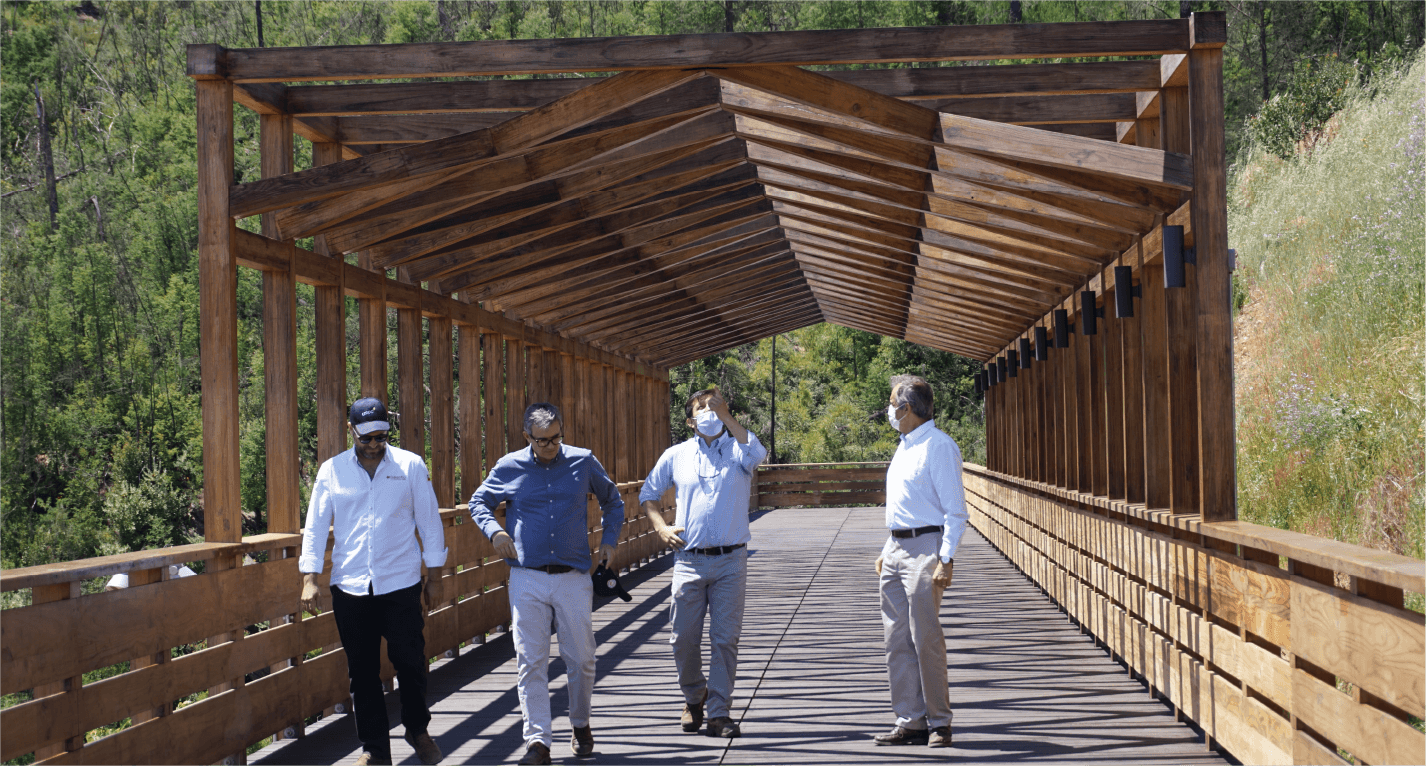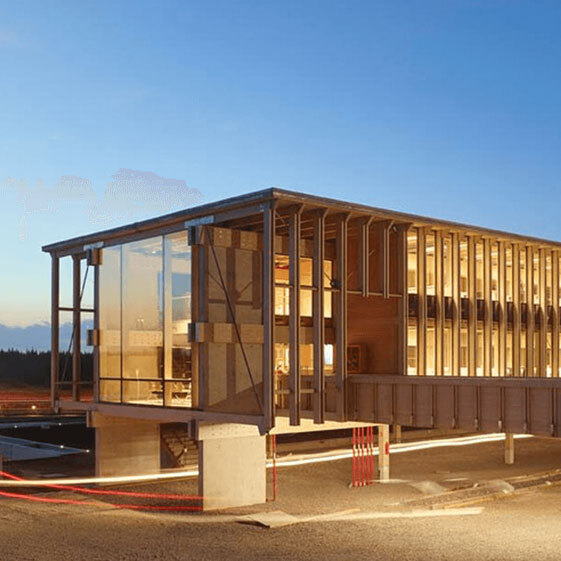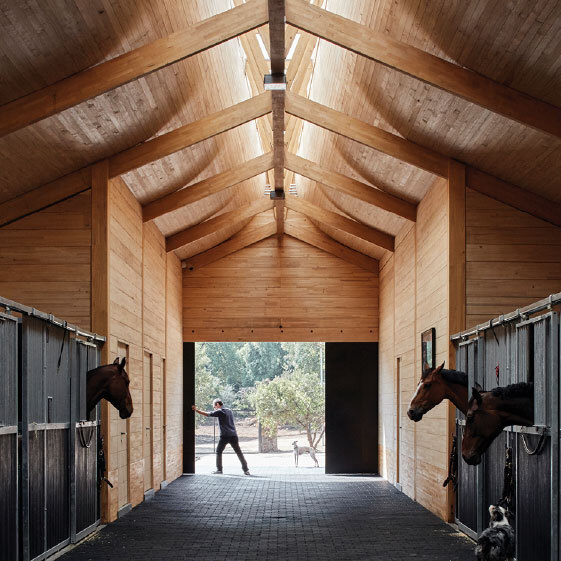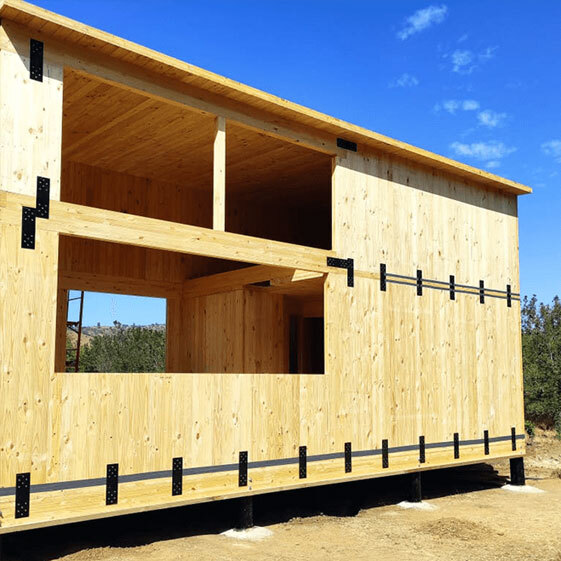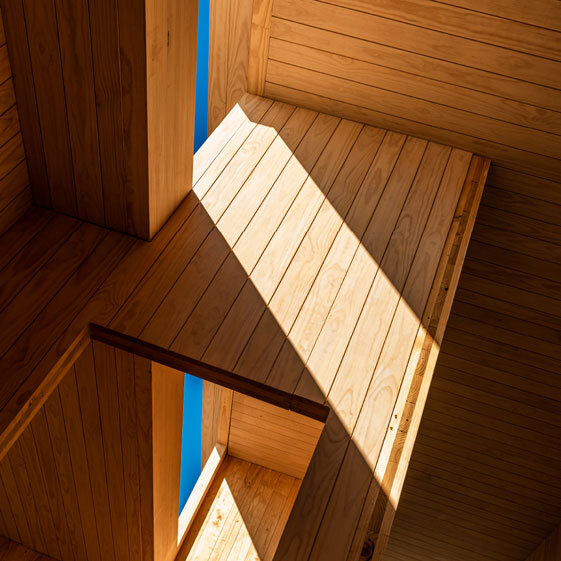SANTA OLGA PARK FOOTBRIDGE::
An example of how sustainable construction can give landscapes a new perspective.
Santa Olga, a town located in Chile’s Constitución commune in the Maule region, was consumed by wildfires in 2017. It was one of the most affected places in the area.
Today, with the help of CMPC, the architect Matías Zegers, and the San Sebastián University, Santa Olga has become a park that covers 1.5 hectares of land. The park features a central plaza, trails, playgrounds, exercise areas, rest spaces, and an incredible footbridge, a perfect recreational place for the locals.
RE-
CONSTRUCTION
The project began with CMPC's initiative to rebuild the site and transform it into a park. The office of architect Matías Zegers designed the park and included an attractive wooden footbridge that blends naturally into the surrounding landscape. Matias Zegers says that the creation of this bridge was always thought of as a place for meeting and community for the locals. In his words:

"This pier has to be habitable. We always thought about it that way: how it's used, how to transform it into an emotional place. So, together with the landscape designers, we thought of turning it into a green tunnel, and we designed a kind of wooden basket covered with plants".

The materials used were heat-treated eucalyptus for the walkway deck and railings (to protect the structure from the elements, especially water) and Radiata Pine laminate for the beams and CLT panels built by Niuform (formerly Cortelima). Architect Matías Zegers says: "We use wood with technology that is starting to become more common, although it's still very new. I think that using CLT slabs in public spaces can be innovative while still taking all measures to ensure that it lasts and doesn't deteriorate".

DATA SHEET CMPC CORPORATE BUILDING:
- Year: 2019
- Architect: Mattias Zegers
- Client: CMPC
- Type of construction system: Frame Structure, CLT slabs.
- Materials: 50 m3 Glulam - 35 m3 CLT
- Installation time: 45 days
- Location: Los Ángeles, Chile

The park plaza has a surface area of 400 meters with a wooden structure that rises 40 meters above the river.
The materials used were: Laminated pine for the beams. Heat-treated eucalyptus for the walkway deck. CLT railings and panels.

The park plaza has 400 meters of surface area, a wooden structure that rises 40 meters above the river, and leads to a quiet park.

check here other projects
CMPC BUILDING, LOS ÁNGELES
The CMPC building in Los Ángeles was primarily built with CLT and GLT-based solutions and features FSC® and LEED® certification, making it a landmark in sustainable architecture.
MSPORTHORSES Stables
These stables, designed to hold 14 jumping horses, were mainly built with laminated timber and glulam; materials that gave shape to this beautiful structure, despite its complex geometry.
"Muñequitos" and "Pin Pin Serafín" Kindergartens
Thermal comfort and earthquake-resistant construction: two great qualities featured in the new "Muñequitos" and "Pin Pin Serafín" kindergartens built with CLT. This initiative, promoted by CORFO in conjunction with JUNJI, positions these kindergartens as the first to be built with this material.
Cruz House
Cruz House is a project that clearly shows the many benefits of using Mass Timber and CLT. Thanks to the technology of these materials, this house was built in just two days, highlighting two essential qualities of Niuform CLT: speed and - more importantly - quality.
Puertecillo House
This project in Puertecillo bay excellently shows the meeting of mass timber with nature in an exceptional and inspiring environment.

