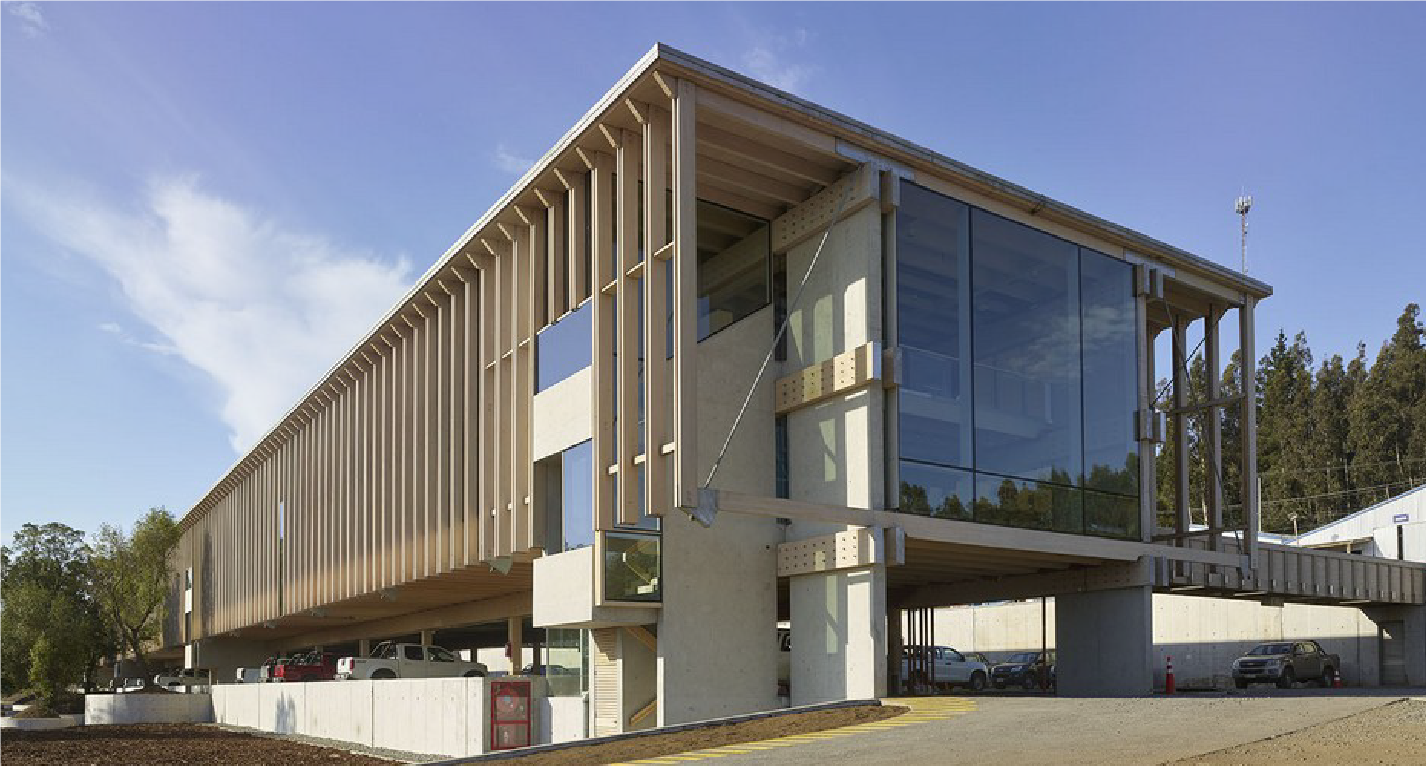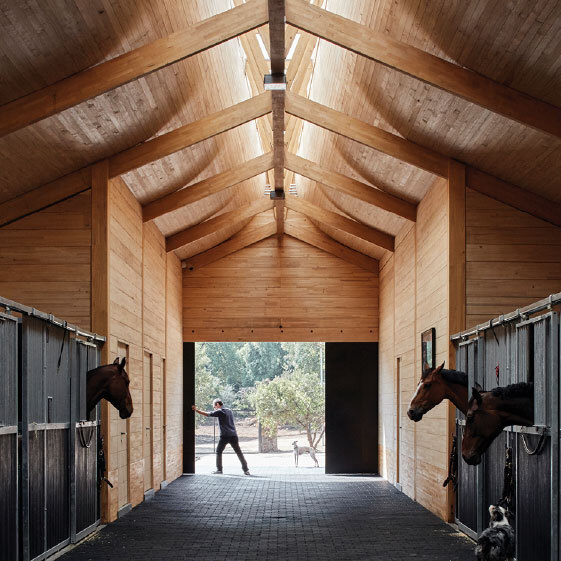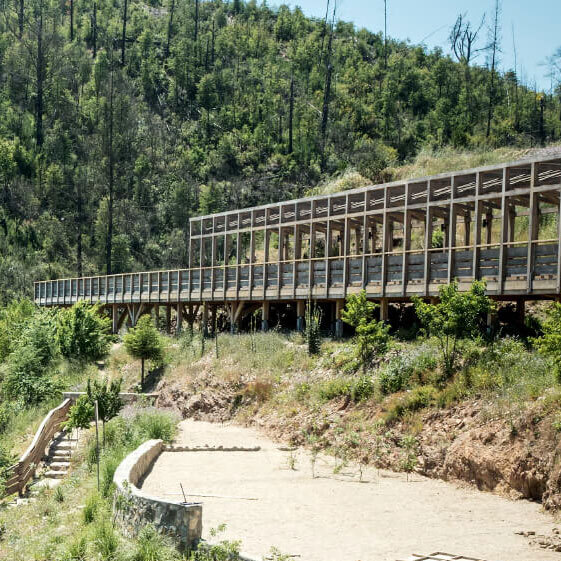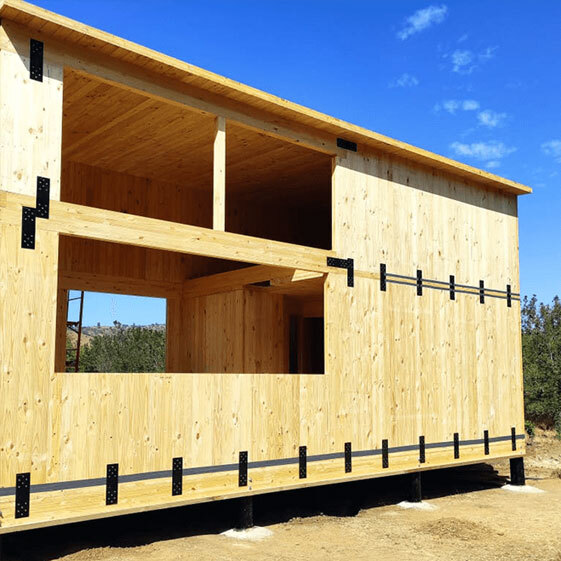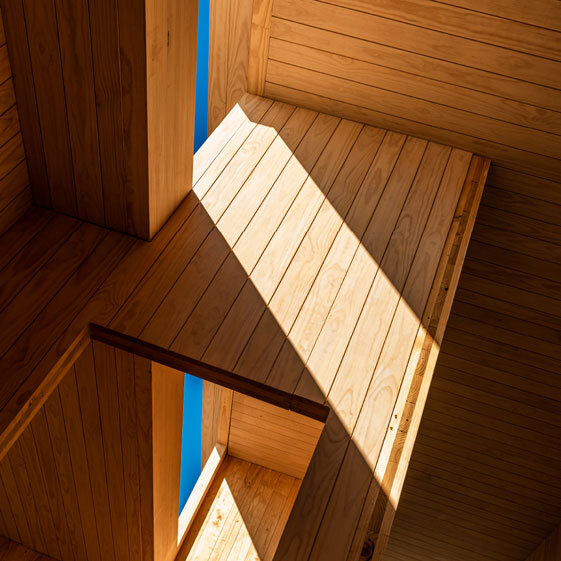CMPC BUILDING
LOS ÁNGELES
An icon of sustainable construction.

The CMPC building in Los Ángeles is an icon of sustainable architecture for the use of wood in its construction, its heating/cooling systems, and the energy efficiency with which it operates.

This more-than-6,000-square-meter project was designed by the Izquierdo Lehmann office and built almost entirely of wood. The main building, used for administrative offices, is elevated off the ground (something very unusual in Chile when working with wood.) Niuform (formerly Cortelima) provided materials such as CLT panels, as well as Radiata Pine pillars and laminated beams.


The wood used in the construction of the building comes from CMPC's forests, which are managed and certified under the FSC® standard.
Laminated pine pillars and beams.



The wood used in the construction of the building comes from CMPC's forests, which are managed and certified under the FSC® standard.


Laminated pine pillars and beams.
DATA SHEET CMPC CORPORATE BUILDING:
- Year: 2018
- Architect: Luis Izquierdo
- Client: CMPC
- Type of construction system: Glulam Frame Structure, CLT Slabs
- Materials: 1,047 m3 Glulam - 870 m3 CLT
- Installation Time: 240 days
- Location: Los Ángeles, Chile
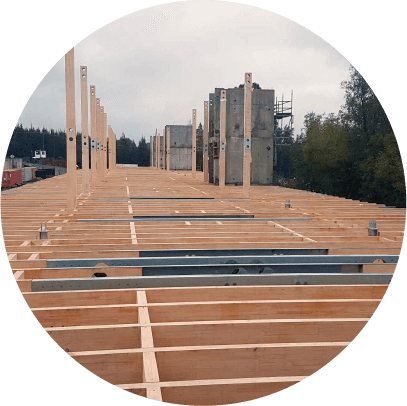
The main building is a wooden pavilion measuring 203 meters long and 16 meters wide.


The main building is a wooden pavilion measuring 203 meters long and 16 meters wide.
Regarding the use of wood as an essential requirement for its construction, architect Izquierdo Lehmann said: "It wasn't a requirement that it should be made out of wood. However, it seemed quite natural for us to take advantage and show off this element in CMPC's corporate building. We're talking about cross-laminated Radiata Pine. The whole process of manufacturing the pieces was industrialized. Using high-precision to create perforations and castings, with millimetric precision, the complete building was prefabricated. It was then moved as a kit for on-site assembly."
* Because of its size, the building has become an icon in the world of architecture - the first of its kind to be built in Chile.
It has 510 open workstations, meeting and service rooms in enclosed areas, an auditorium, cafeteria, and laboratories, as well as technical and storage areas.
This building accommodates 470 employees.

This building is innovative at the national level when you consider that wood construction is still not widely used in Chile. That's why the building has obtained international certifications such as LEED (Leadership in Energy & Environmental Design) and FSC® (Forest Stewardship Council, which endorses the traceability of the wood), in addition to the national CES (Sustainable Building Certification).
All this positions the building as a symbol of sustainable construction at the national and continental levels as it benefits the environment through carbon sequestration, reduces water/electricity consumption and radically reduces emissions that occur when using alternative materials such as steel, aluminum or cement.




The building has three levels: two for offices and one with parking for 270 vehicles.
It has international sustainability certifications.
check here other projects
MSPORTHORSES Stables
These stables, designed to hold 14 jumping horses, were mainly built with laminated timber and glulam; materials that gave shape to this beautiful structure, despite its complex geometry.
Santa Olga Footbridge
This project began as a CMPC initiative to rebuild an area that wildfires had consumed entirely. Today the Santa Olga footbridge shows off the best of this beautiful locale thanks to wooden architecture that combines perfectly with the surrounding nature.
"Muñequitos" and "Pin Pin Serafín" Kindergartens
Thermal comfort and earthquake-resistant construction: two great qualities featured in the new "Muñequitos" and "Pin Pin Serafín" kindergartens built with CLT. This initiative, promoted by CORFO in conjunction with JUNJI, positions these kindergartens as the first to be built with this material.
Cruz House
Cruz House is a project that clearly shows the many benefits of using Mass Timber and CLT. Thanks to the technology of these materials, this house was built in just two days, highlighting two essential qualities of Niuform CLT: speed and - more importantly - quality.
Puertecillo House
This project in Puertecillo bay excellently shows the meeting of mass timber with nature in an exceptional and inspiring environment.
Putting down roots in the cities of the future.
Return
